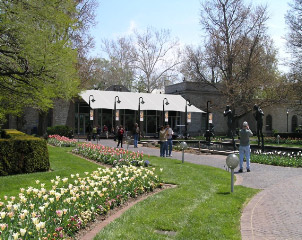Spink Pavilion
 Built late in the 1920s, the Spink Pavilion originally served as a public gatehouse entrance into the Garden. Stylistically inspired by traditional classical architecture, the central entry was a covered loggia defined by stone columns connecting twin flanking stone pavilions. The south pavilion served as a meeting and gathering space and the north pavilion included support spaces and restrooms. A kitchen was later installed. In 1990, the open loggia was fully enclosed with a custom, traditionally-detailed wood and glass storefront system to create a banquet hall for special events.
Built late in the 1920s, the Spink Pavilion originally served as a public gatehouse entrance into the Garden. Stylistically inspired by traditional classical architecture, the central entry was a covered loggia defined by stone columns connecting twin flanking stone pavilions. The south pavilion served as a meeting and gathering space and the north pavilion included support spaces and restrooms. A kitchen was later installed. In 1990, the open loggia was fully enclosed with a custom, traditionally-detailed wood and glass storefront system to create a banquet hall for special events.
A popular venue for wedding receptions and other special events, the Spink Pavilion was recently renovated to increase the efficiency of the HVAC, lighting and plumbing systems while upgrading the roof and interior finishes. Most noticeable was the replacement of the window enclosures to more thermally-efficient glass and aluminum storefront system which allows for an unobstructed view of the outdoor landscaping and the Climatron, another of the Garden's architectural masterpieces.
During the renovation, 92 percent of the construction waste was diverted from the landfill by being recycled or repurposed which contributed to the Spink Pavilion earning LEED certification.